Update 5/14/2015: This project is competing to win funding for construction, and you can help by voting for it.
Accessibility at Northwoods Elementary: Our Story on Vimeo.
Walking and biking to school is popular at Northwoods Elementary in Cary. Every day, scores of children and parents can be seen walking between the school and the surrounding apartments and single-family homes. A local greenway runs alongside the school property and connects to the rest of the town’s greenway system. However, a tall concrete staircase that provides the main pedestrian connection to the school grounds has been a source of frustration for kids with bikes and parents with baby strollers. The only alternative access for pedestrians and bicyclists adds a long detour to their trip and crosses the busy car pool and bus entrance to the school – an undesirable route for elementary school children.
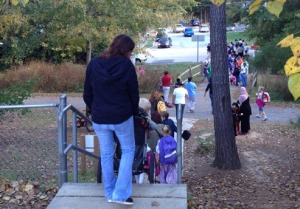
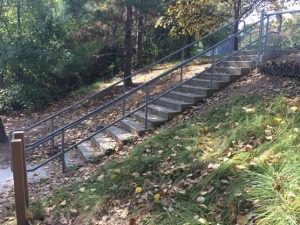
The Northwoods Elementary PTA began exploring options for improved bike, stroller and wheelchair-friendly access when it started organizing walk to school and bike to school events. The PTA explored the Safe Routes to School program but found that the state’s SRTS program isn’t designed to assist effectively with spot engineering improvements. Staff from the Town of Cary provided some ideas, including a concept drawing for an expensive concrete wheelchair ramp, but the Town was limited in what it could do because the required improvements would be on Wake County School System property. Sensitive to the potential cost of such a project to the school system, the PTA looked for ways to get pro-bono engineering assistance in designing an affordable solution.
Dr. Daniel Findley, a senior researcher at ITRE and civil engineering professor at NCSU, offered to assign the problem as a design project for students in his CE305 Traffic Engineering course. “[This was] the opportunity to give the students a real project that is needed in a community,” says Findley. “This is a connectivity project which can facilitate other modes – a key need in our transportation system, which provides health benefits and congestion relief on adjacent roadways (among other benefits).”
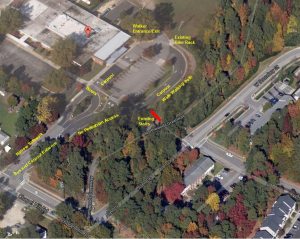
In fall 2014, fifteen teams of CE305 students developed different designs for ramp and path facility improvements for the school site. They visited the site, examined the topography, researched alternatives, and developed cost estimates. On November 6, the student teams presented their designs to a group of stakeholders including Wake County Public School System facility representatives Elizabeth Sharpe and Stephen Zetts. The designs varied widely from folded wooden and concrete ramps to elongated greenway paths cut into the slope. Several teams recommended community involvement such as student art and planting projects, and one team even incorporated a slide!
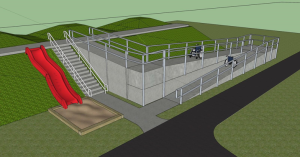
Findley says the project provided “a good chance to illustrate the importance of details in engineering and design. We saw lots of great examples of the details some groups considered. This project illustrates ways to tie in other engineering disciplines – site development, structural engineering, construction engineering.”
The WCPSS and PTA stakeholders discussed the different presentations and selected the Team 5 design, a curving asphalt path, as the most appropriate for the site and traffic. Asphalt would be a relatively affordable, durable and practical material for the location. The width and bends that Team 5 incorporated would accommodate bicycle traffic effectively without encouraging excessive speed down the hill. The path layout aligned with pedestrians’ desired route without adding much distance for switchbacks. The Team incorporated all ADA requirements for slope and safety railings but avoided making the facility look wheelchair-specific; the result exemplifies the principles of Universal Design.
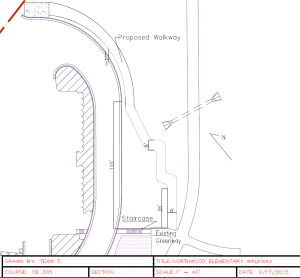
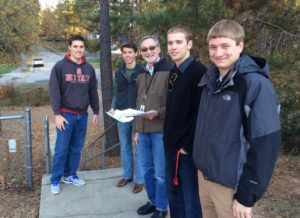
The Wake County facility representatives identified a few minor modifications that would be needed, and Team 5 revised the design as an extra-curricular volunteer effort. Now that the design is finalized, the school system will share the design with local contractors to get a rough order magnitude cost estimate. The stakeholders will also find a PE engineer to address any remaining issues and sign off on the design. From that point, the stakeholders will use the design and cost estimate in their search for an appropriate funding source. By having a design that is nearly shovel-ready, the stakeholders believe this school access project is much closer to becoming a reality.
Team 5_Project 3_Final-Layout1 (pdf file)
Team 5 Project 3 Final-Layout1 (DWG file)